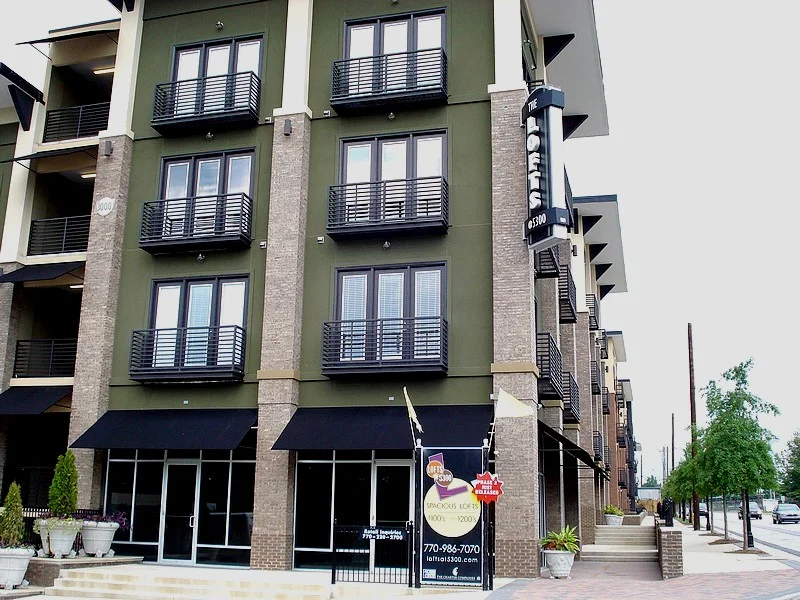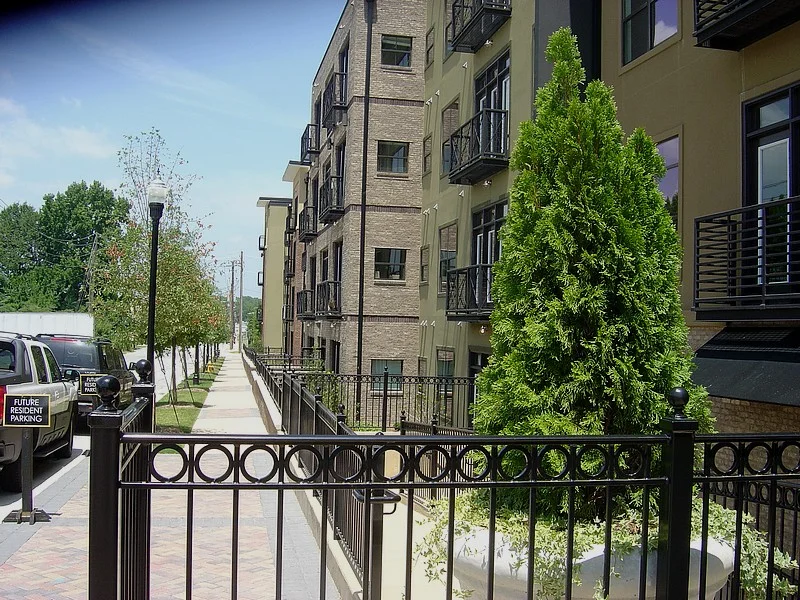











Your Custom Text Here
The Lofts at 5300 is a mixed use, transit oriented project in Chamblee, Atlanta’s Mid-City District. The project has 242 condominiums in a mid-rise building and over 5,300 square feet of retail space. The buildings are four stories, frame construction with elevators, surrounding an adjacent, freestanding concrete parking deck. The aesthetics of the property are very contemporary, with open floor plans, ten-foot ceilings, and exposed building systems. The condominium project was finished in the fall of 2007.
Location: Chamblee, Georgia
Developer: Charter Development Co, Inc.
Date Completed: December 2007
Size: 288,871 sf condo/5,300 sf retail
Architect: Gary B. Coursey & Associates, Architects (Sean Foote)
The Lofts at 5300 is a mixed use, transit oriented project in Chamblee, Atlanta’s Mid-City District. The project has 242 condominiums in a mid-rise building and over 5,300 square feet of retail space. The buildings are four stories, frame construction with elevators, surrounding an adjacent, freestanding concrete parking deck. The aesthetics of the property are very contemporary, with open floor plans, ten-foot ceilings, and exposed building systems. The condominium project was finished in the fall of 2007.
Location: Chamblee, Georgia
Developer: Charter Development Co, Inc.
Date Completed: December 2007
Size: 288,871 sf condo/5,300 sf retail
Architect: Gary B. Coursey & Associates, Architects (Sean Foote)